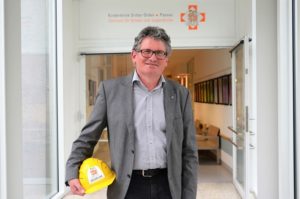An interview with Roland Schuster from g|s architects in Büchlberg, Germany

Which special challenges did you meet as the architect of this project?
The Parents, Baby, and Family Centre (Eltern-, Baby- und Familienzentrum, abbreviated as EBZ) in the Children’s Hospital Dritter Orden Passau was destined to be a very special project from the very beginning. Making it happen required assembling a planning team, which would be willing to embark on this adventure. With the starting point being the defined processes and procedures, we began planning the floor plan and room concept. During this preliminary design phase, it became clear to us, that in addition to the usual specialist planners like HLS (heating, ventilation, sanitation), electronic, medicine technology, building physics and static, we needed to bring an interior designer on board. The well-being of the patients or parents, respectively, should be first priority.
Could you tell us more about the architectural aspects of this project?
At this point I would like to focus on some constructional aspects, which were very important to us. Particular attention was given to airflow or more precisely, draughts, in the rooms. There shouldn’t occur any uncomfortable appearances of draught while bonding. In most cases, the openings for fresh air were unconventionally installed into the walls, rather than, as usual, into the ceiling.
Waste- and laundry chutes with electric opining mechanisms were integrated into the built-in furniture, to avoid unnecessary noise. All drawers and cabinet doors were equipped with “soft close”. Here again special attention was given to noise reduction. Every door that leads from the corridor into a patient room was constructed highly sound insulating. Particularly high attention was given to the implementation of the footfall sound insulation. The screed and floor covering from the corridor to patient rooms are sound isolated from each other. The partition walls between the patient rooms, too, were realised with even higher requirements as DIN 4109 (noise protection in structural engineering).
All patient rooms are equipped with specially designed built-in furniture. As far as possible, the medical technology was hidden in the furniture. After all, the design complies with the requirements for a five-star hotel room. To avoid noise in the corridors, all disinfectant dispensers are automatic. While designing the corridors, we laid particular value on recesses and corners, to ensure lounge quality.
Which challenges did you meet during the reconstruction of the unit?
The biggest challenge was organising the reconstruction during ongoing operation. We are all very proud of our project, even with the challenges to integrate the station in an already existing building, to cleverly take advantage of the existing geometry.
Which valuable experience from this project would you like to pass on to other colleagues?
My advice for colleague: Carefully listen to the users and builders.
Text: Roland Schuster
Translation: Manuel Kreitmair

